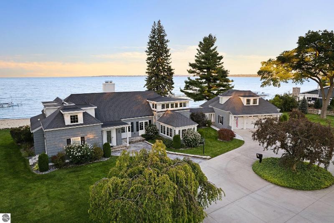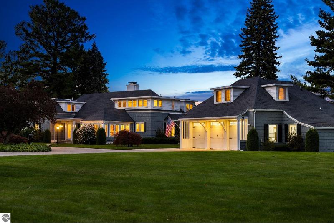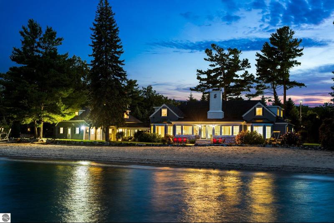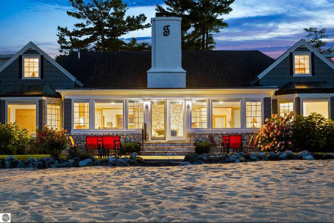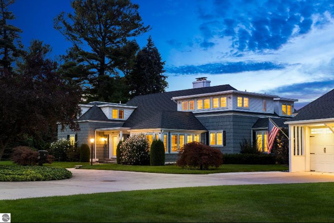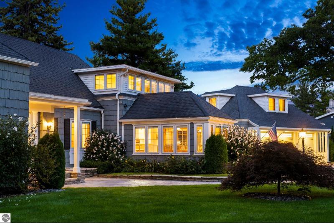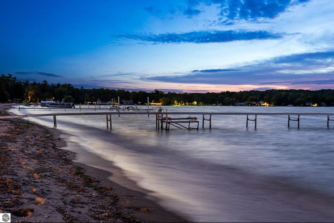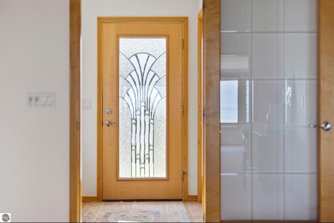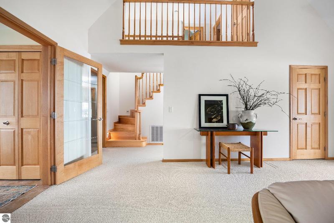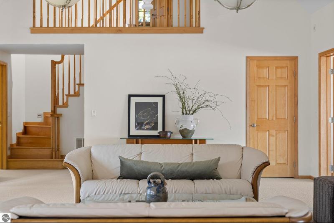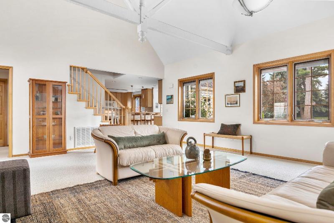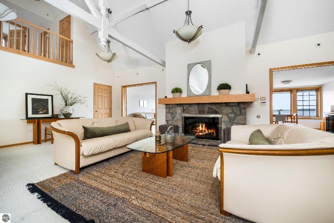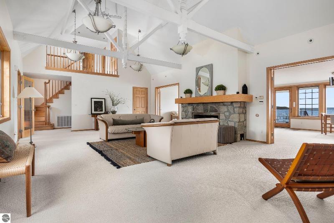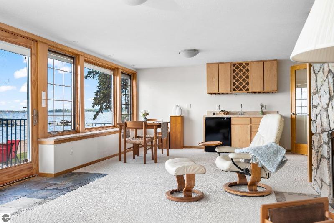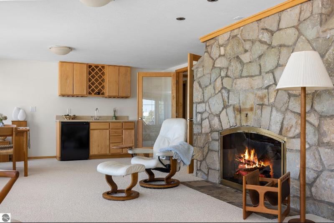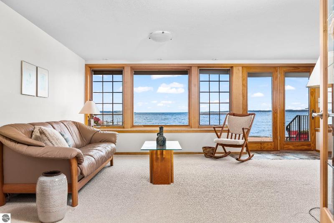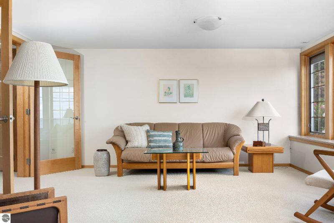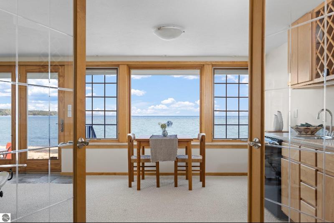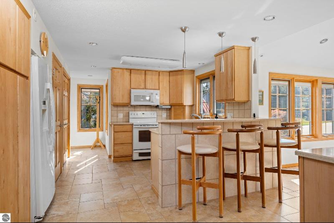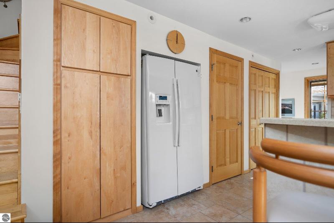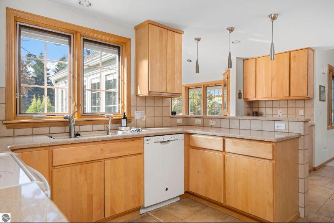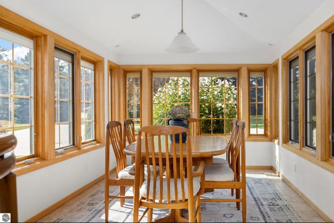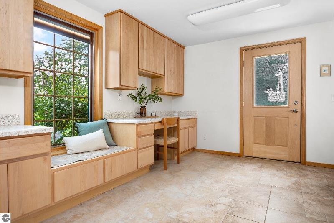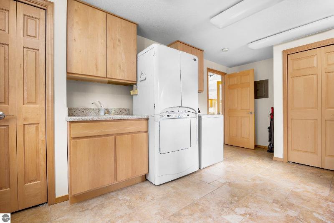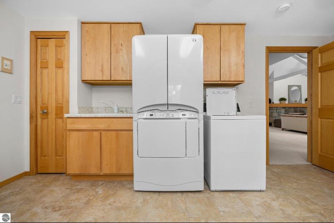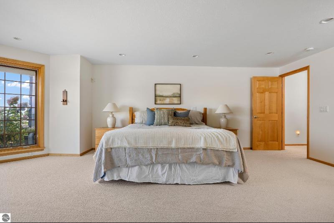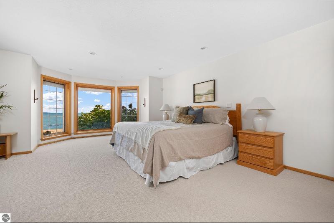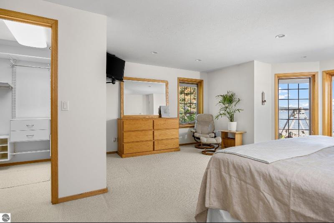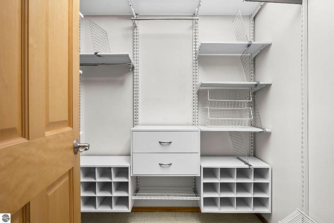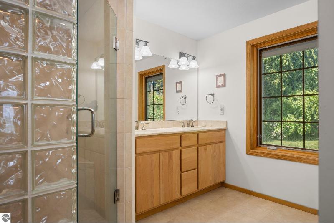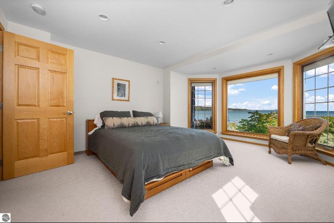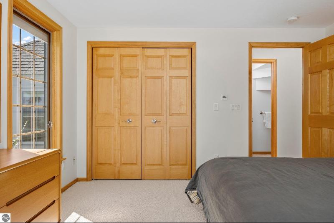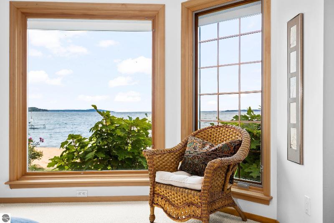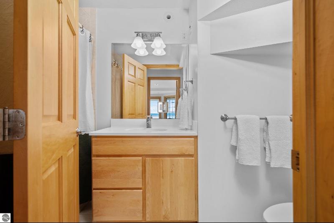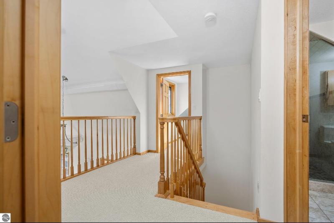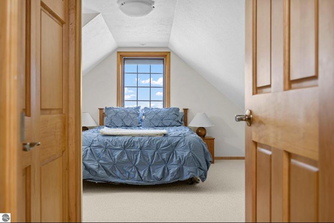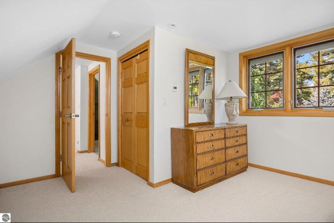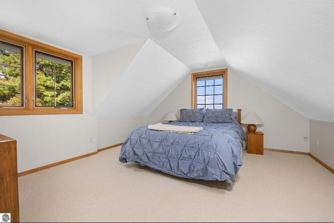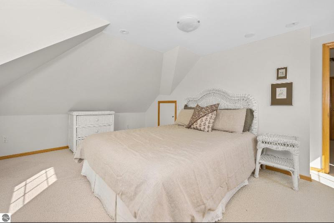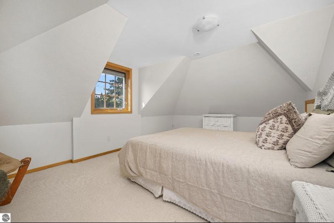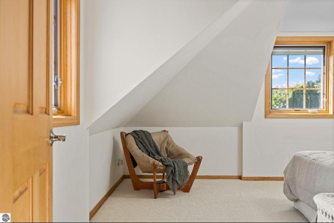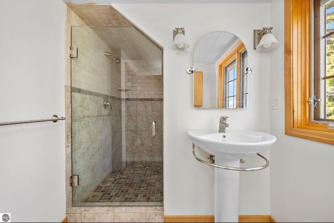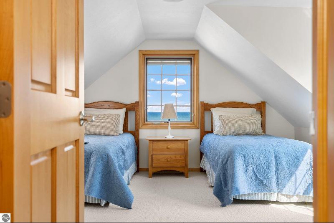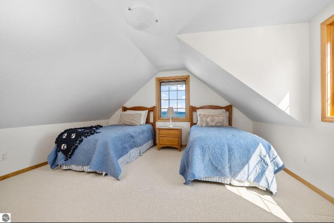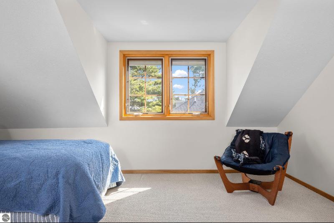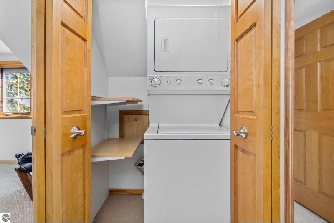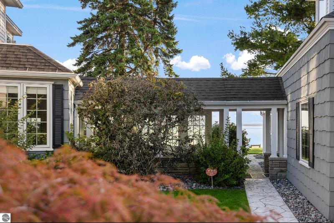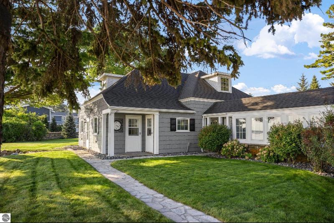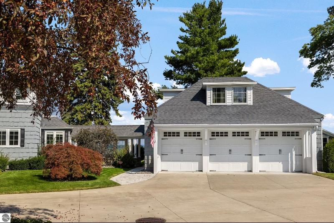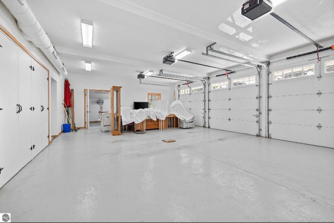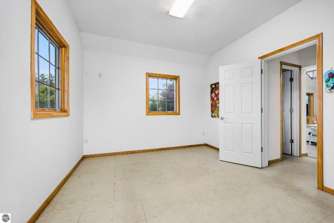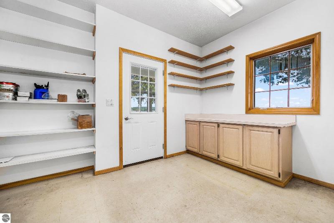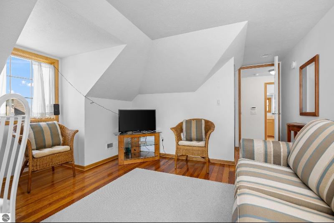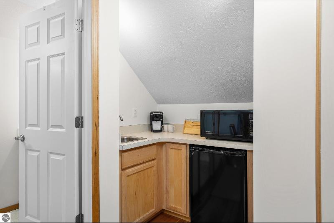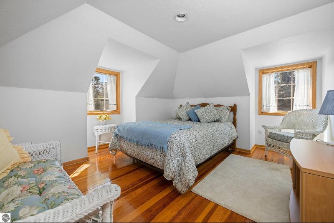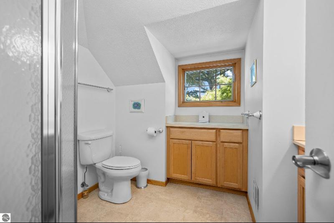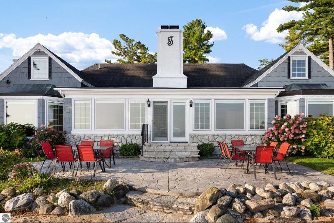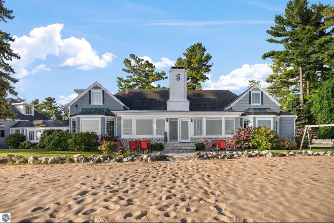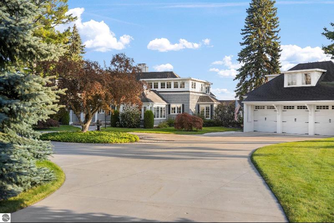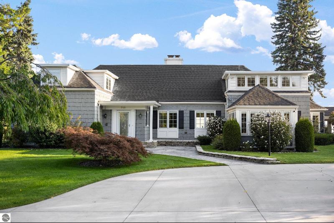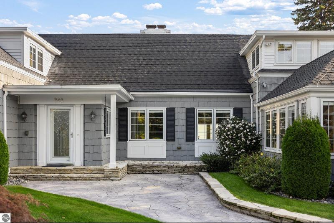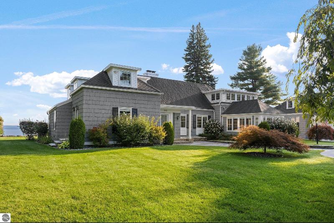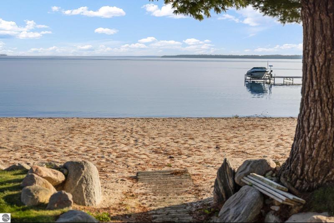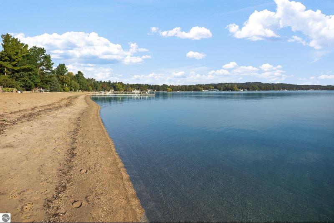For Sale Active
743 Munson Avenue Map / directions
Traverse City, MI Learn More About Traverse City
49686 Market info
$4,199,900
Calculate Payment
- 7 Bedrooms
- 1 Full Bath
- 4 3/4 Bath
- 1 Half Bath
- 5,109 SqFt
- MLS# 1920825
Property Information
- Status
- Active
- Address
- 743 Munson Avenue
- City
- Traverse City
- Zip
- 49686
- County
- Grand Traverse
- Township
- East Bay
- Possession
- Negotiable
- Zoning
- Residential
- Property Type
- Residential
- Listing Date
- 04/04/2024
- Total Finished SqFt
- 5,109
- Above Grade SqFt
- 5,109
- Unfinished SqFt
- 277
- Garage
- 3.0
- Garage Desc.
- Attached, Door Opener, Finished Rooms, Heated
- Waterview
- Y
- Waterfront
- Y
- Waterfront Desc
- Bay View, Gradual Slope to Water, Priv Frontage (Wtr Side), Sandy Shoreline, Sandy Shoreline/Bottom
- Waterfrontage
- 235.0
- Body of Water
- East Bay
- Water
- Municipal
- Sewer
- Municipal
- Year Built
- 1927
- Home Style
- 2+ Story, Cape Cod
Taxes
- Taxes
- $14,334
- Summer Taxes
- $9,954
- Winter Taxes
- $4,379
Rooms and Land
- MasterBedroom
- 17.11X22.2 1st Floor
- Bedroom2
- 13.10X18.3 1st Floor
- Bedroom3
- 16.8X13.2 2nd Floor
- Bedroom4
- 14.0X17.5 2nd Floor
- Dining
- 10.4X13.0 1st Floor
- Family
- 29.3X13.6 1st Floor
- Kitchen
- 17.3X13.7 1st Floor
- Laundry
- 16.8X11.7 1st Floor
- Living
- 27.11X15.3 1st Floor
- Other
- 13.10X13.8 2nd Floor
- 1st Floor Master
- Yes
- Basement
- Entrance Inside, Michigan Basement, Unfinished
- Cooling
- Central Air, Forced Air, Natural Gas, Other, Radiant Floor, Zoned/Dual
- Heating
- Central Air, Forced Air, Natural Gas, Other, Radiant Floor, Zoned/Dual
- Acreage
- 0.94
- Lot Dimensions
- IRREG
- Appliances
- Ceiling Fan, Dishwasher, Disposal, Dryer, Microwave, Natural Gas Water Heater, Other, Oven/Range, Refrigerator, Security System, Washer
Features
- Fireplace Desc.
- Fireplace(s), Gas
- Interior Features
- Bay Window(s), Beamed Ceilings, Breakfast Nook, Foyer Entrance, Great Room, Island Kitchen, Mud Room, Other, Solid Surface Counters, Vaulted Ceilings, Walk-In Closet(s)
- Exterior Materials
- Stone, Wood
- Exterior Features
- Bay View, Covered Porch, Landscaped, Other, Sidewalk, Sprinkler System
- Additional Buildings
- Guest House
Mortgage Calculator
Get Pre-Approved
- Market Statistics
- Property History
- Schools Information
- Local Business
| MLS Number | New Status | Previous Status | Activity Date | New List Price | Previous List Price | Sold Price | DOM |
| 1920825 | Active | Apr 4 2024 4:46PM | $4,199,900 | 25 | |||
| 1916003 | Withdrawn | Active | Jan 15 2024 11:46AM | 115 | |||
| 1916003 | Active | Contingency | Oct 19 2023 10:28AM | 115 | |||
| 1916003 | Contingency | Active | Oct 9 2023 9:46AM | 115 | |||
| 1916003 | Active | Sep 22 2023 1:46PM | $4,299,900 | 115 |
Learn More About This Listing
Contact Customer Care
Mon-Fri 9am-9pm Sat/Sun 9am-7pm
800-871-9992
Listing Broker

Listing Courtesy of
Remax Bayshore - W Bay Shore Dr Tc
Office Address 12930 S West Bay Shore Dr
THE ACCURACY OF ALL INFORMATION, REGARDLESS OF SOURCE, IS NOT GUARANTEED OR WARRANTED. ALL INFORMATION SHOULD BE INDEPENDENTLY VERIFIED.
Listings last updated: . Some properties that appear for sale on this web site may subsequently have been sold and may no longer be available.
Our Michigan real estate agents can answer all of your questions about 743 Munson Avenue, Traverse City MI 49686. Real Estate One, Max Broock Realtors, and J&J Realtors are part of the Real Estate One Family of Companies and dominate the Traverse City, Michigan real estate market. To sell or buy a home in Traverse City, Michigan, contact our real estate agents as we know the Traverse City, Michigan real estate market better than anyone with over 100 years of experience in Traverse City, Michigan real estate for sale.
The data relating to real estate for sale on this web site appears in part from the IDX programs of our Multiple Listing Services. Real Estate listings held by brokerage firms other than Real Estate One includes the name and address of the listing broker where available.
IDX information is provided exclusively for consumers personal, non-commercial use and may not be used for any purpose other than to identify prospective properties consumers may be interested in purchasing.
 Northern Great Lakes REALTORS® MLS. All rights reserved.
Northern Great Lakes REALTORS® MLS. All rights reserved.
